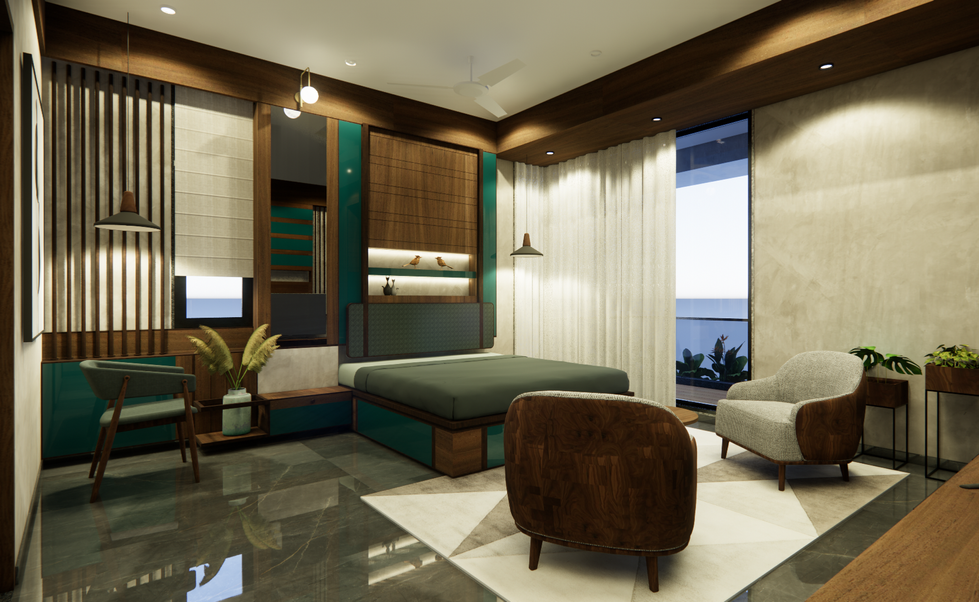Create Your First Project
Start adding your projects to your portfolio. Click on "Manage Projects" to get started
shreekunj
Location
Ahmedabad, Gujarat
Year
2024
Project type
Residential
Design team
Miten, Rajan, Deep, Harsh
This is a house for a joint family of three generations living together. The three storeyed structure was an outcome of the compact plot and the idea of allocating each generation a separate floor. There was a shared wall with the adjoining house on the north and two storied houses in close proximity on the east which was also the rear side of the plot. The setting was naturally conducive for opening up the house on the south west corner to facilitate the breeze. The south west corner was also provided with deep shading through a corner balcony. The southern edge also had a balcony as well as a thick brick wall to prevent heat gain. The exposed finishes, horizontal projections and pergolas as elements softened the scale of the house against the narrow street front.


















